EVER NOTICE HOW THE KITCHEN IS OFTEN THAT MAGNETIC DESTINATION FOR GUESTS TO CONGREGATE OVER DELICIOUS BITES AND LIBATIONS? US TOO. WHICH IS WHY THE FOLLOWING PIECE IS SO MAGNETIC AS WELL …
A formal soirée, an intimate dinner party, or even a cocktail hour before a big night out — strategic kitchen design certainly elevates how we entertain at home, where often, the best parties end up in the kitchen. And for the following five au courant architecture and design firms, their interiors will be judged by a distinguished panel of experts at Sub-Zero, Wolf and Cove in their upcoming biannual kitchen design competition. Here, we explore their design know-how as we dream up the most fabulous parties set in these breathtaking kitchens — sure to keep Social Gals and Gents mingling ‘til the wee hours …
LA FIRME
This Old Montreal bachelor pad was starved for spaces to entertain in as the dining room was too secluded — a dead space hidden at the back of the apartment. The answer? Reconceive the kitchen as a gathering space. Extremely efficient, sleek and open, it lends itself to the sights and sounds of a glam gathering. The guest side of an L-shaped island sits at bar height so guests can lean casually or take a stool while the food preparation area features a floor raised 6” to bring the countertop to optimal height. “To let the space breathe a bit,” says designer Louis Béliveau, “we stripped the dining and kitchen area ceilings to the concrete structure to introduce a starker, industrial element that’s both sombre and dignified.” The island and cabinetry demanded seamless integration, making Sub-Zero and Wolf’s appliances perfect for the quasi-commercial look they were after. “We wanted everything to disappear into the environment to feel very streamlined,” explains Béliveau.
And with a two-story wall of windows offering a pristine view of the iconic Five Roses neon sign, there’s a pop of a late-night city pulse that adds to the super cool vibe.
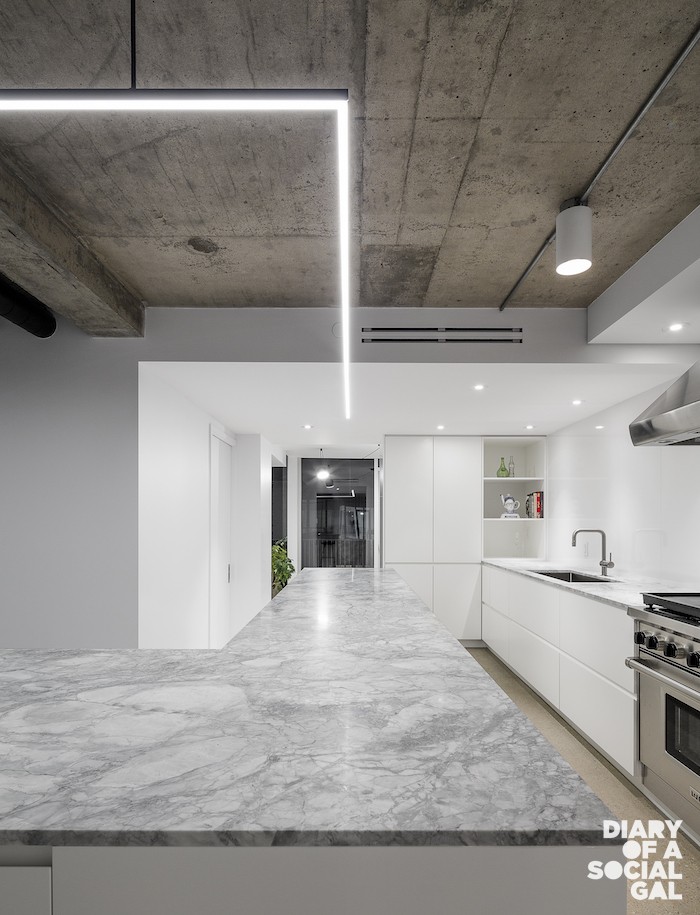
ROBITAILLE CURTIS
A vintage 1960s home in Montreal’s affluent Hampstead neighbourhood, Robitaille Curtis modernized the retro design. Globe light fixtures with brass accents are the undeniable focal point of the room, which feels spacious yet grounding. “Our first instincts were to open the spaces to one another to create a less compartmentalized living experience,” explains architect Andrew Curtis. The designers demolished walls and welcomed daylight indoors through the large glass doors that bridge the main living area with the outdoor terrace. “The choice of appliances was crucial,” says Curtis, “they had to be elegant and well-crafted.” Wolf and Sub-Zero were the obvious preference for appliances that integrate and lift the design of their custom cabinetry, complemented by brass faucets and fixtures throughout.
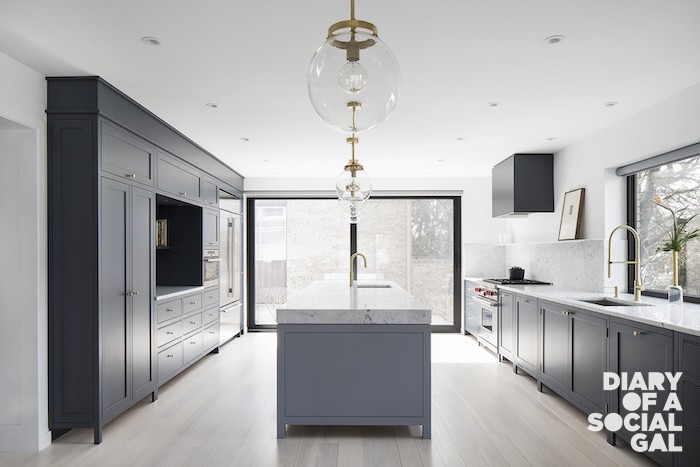
OBERFELD DIMITROV ARCHITECTURE + DESIGN
This Montreal penthouse features an open concept and fully integrated kitchen that exhibits the very best in contemporary design, incorporating architect Milko Dimitrov’s approach to defy categories: a kitchen does not have to look like a kitchen, but rather serve as one. Via well-organized space and integrated cabinetry and appliances, designer Felice Oberfeld explains the goal was to create a clean, minimalist design that is highly functional. The sleek working environment is user-friendly, warm and inviting, as the architects considered workflow — what you’ll need and how you move around the space with ease — to ensure that a party’s energy feels effortless. Lots of oven space makes cooking for big groups simple while the room itself is uplifting, energizing and ideal for tasting and talking.
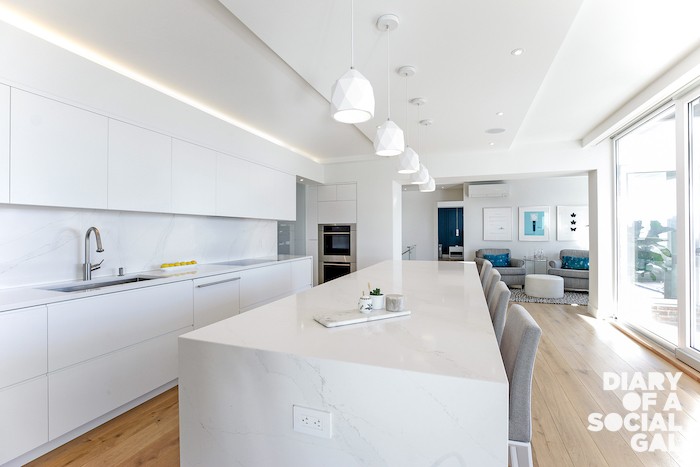
DESJARDINS BHERER
As a devout admirer of the Bauhaus movement, Desjardins Bherer seeks to harmonize form and function in their use of space. This Montreal residence was a refresh for a concrete house built in the ‘90s. With a closed-in kitchen that segregated the living spaces, the room bordered on claustrophobic. “Relieved of its partitions, the space can now express its full potential,” says designer Marc Bherer. Partitions surrounding the kitchen were torn down to create a completely open livIng area that would let in ample natural light. The stark white cabinets and countertop are in good company with the expansive windows — best to admire the 48 sealed burner range top by Wolf. The grey-stained oak cabinet units facing the kitchen discretely house two sets of Sub-Zero fully-integrated freezer drawers.
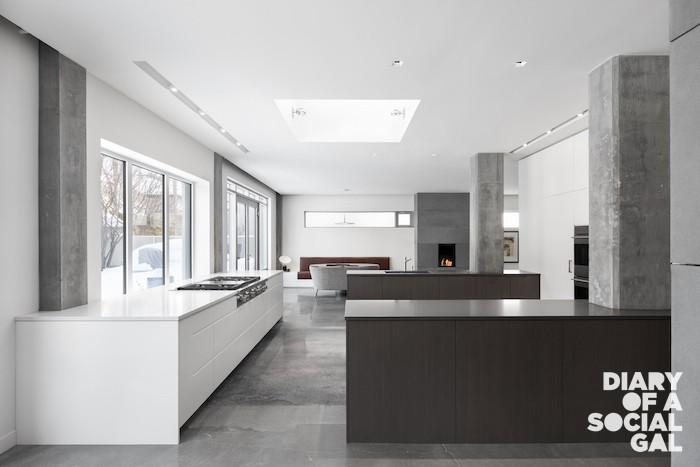
DESJARDINS BHERER. Photography ADRIEN WILLIAMS.
SYMBIOSE DESIGN & EVOLUTION ARCHITECTURE
Our vision of architecture is a symbiosis between the beauty of mass and its construction,” says architect Martin Brabant. With straight, refined lines, this timeless look is achieved through careful matching of colours and geometric volumes. Sub-Zero and Wolf’s built-in appliances easily integrate within a modern space that is also highly functional to make cooking a joy. “Knowing that such big spaces are sometimes harder to organize than smaller ones,” designer Johanie Gariépy adds, “we created very distinct areas such as the cooking and the breakfast zone.” Conversations are sure to flow smoothly from here to there as epicurean guests nosh on luscious hors d’oeuvres.
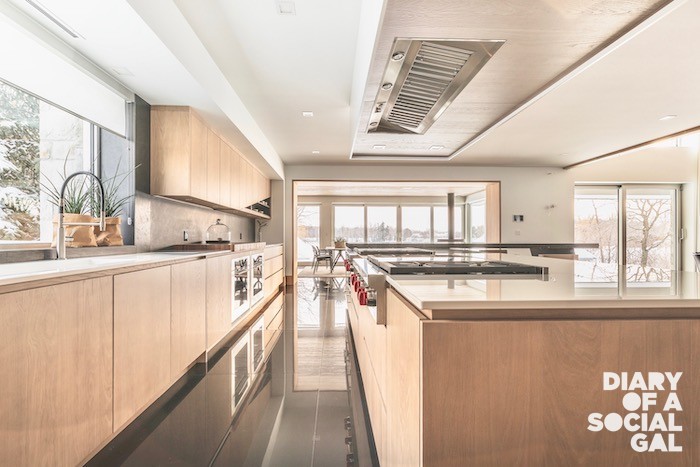
AVEC UN ACCENT
In this instance, the imaginative team created an inviting, warm and thoroughly modern kitchen with glam gold accents and a seamless blending of complementary materials in soothing hues, expertly lit from above with state-of-the-art spots. While the open space is exceedingly cook-friendly (check the ample tabletop span and top-tier amenities), it is also clearly a perfect spot to hold the party or festivities. Who wouldn’t want to toast the fabulous perched comfortably around the gleaming central island, glass of bubbly in hand? Point final! Mission accomplished.
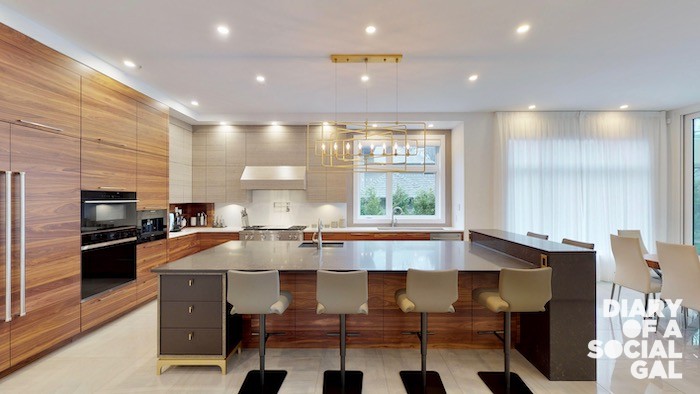
Inspired? Us too …
